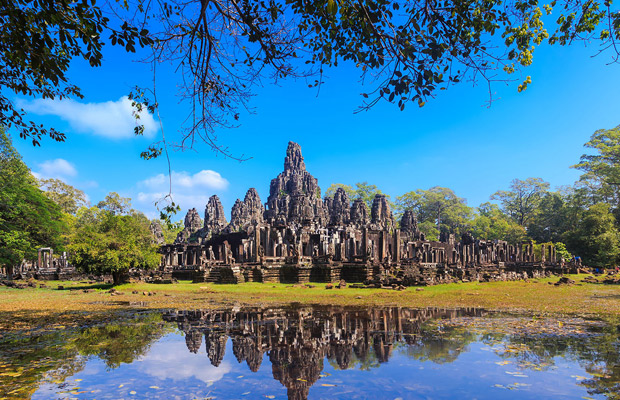Bayon Temple
History of Bayon Temple
This discovery moved the date of the monument ahead some 300 years to the late twelfth century. Even though the date is firmly implanted and supported by archaeological evidence, the Bayon remains one of the most enigmatic temples of the Angkor group. Its symbolism, original form and subsequent changes and constructions have not yet been untangled.
The Bayon was built nearly 100 years after Angkor Wat. The basic structure and earliest part of the temple ate not known. Since it was located at the centre of a royal city it seems possible that the Bayon would have originally been a temple-mountain conforming to the symbolism of a microcosm of Mount Meru. The middle part of the temple was extended during the second phase of building. The Bayon of today belong to the third and last phase of the art style.
Smilling Face at BayonThe architectural scale and composition of the Bayon exude grandness in every aspects. Its elements juxtapose each other to create balance and harmony.
Over 2000 large faces carved on the 54 tower give this temple its majestic character. The faces with slightly curving lips, eyes placed in shadow by the lowered lids utter not a word and yet force you to guess much, wrote P Jennerat de Beerski in the 1920s. It is generally accepted that four faces on each of the tower are images of the bodhisattva Avalokitesvara and that they signify the omnipresence of the king. The characteristics of this faces - a broad forehead, downcast eyes, wild nostrils, thick lips that curl upwards slightly at the ends-combine to reflect the famous 'Smile of Angkor'.
Layout of Bayon Temple
A peculiarity of the Bayon is the absence of an enclosing wall. It is, though, protected by the wall surrounding the city of Angkor Thom. The basic plan of the Bayon is a simple one comprising three levels (1-3). The first and second levels are square galleries featuring bas-reliefs. A circular Central Sanctuary dominates the third level. Despite this seemingly simple plan, the arrangement of the Bayon is complex, with a maze of galleries, passages and steps connected in a way that make the levels practically indistinguishable and creates dim lighting, narrow walkways, and low ceilings.
Enter the Bayon from the east at the steps leading to a terrace. The interior of the Bayon, the one a visitor first encounters, is a square gallery on the ground or first level. This gallery is interspersed with eight entry towers - one in each corner and one in the middle of each side. All of the eight structures are in the shape of a cross. The gallery was probably originally covered with a root, perhaps of wood.
- Siem Reap










